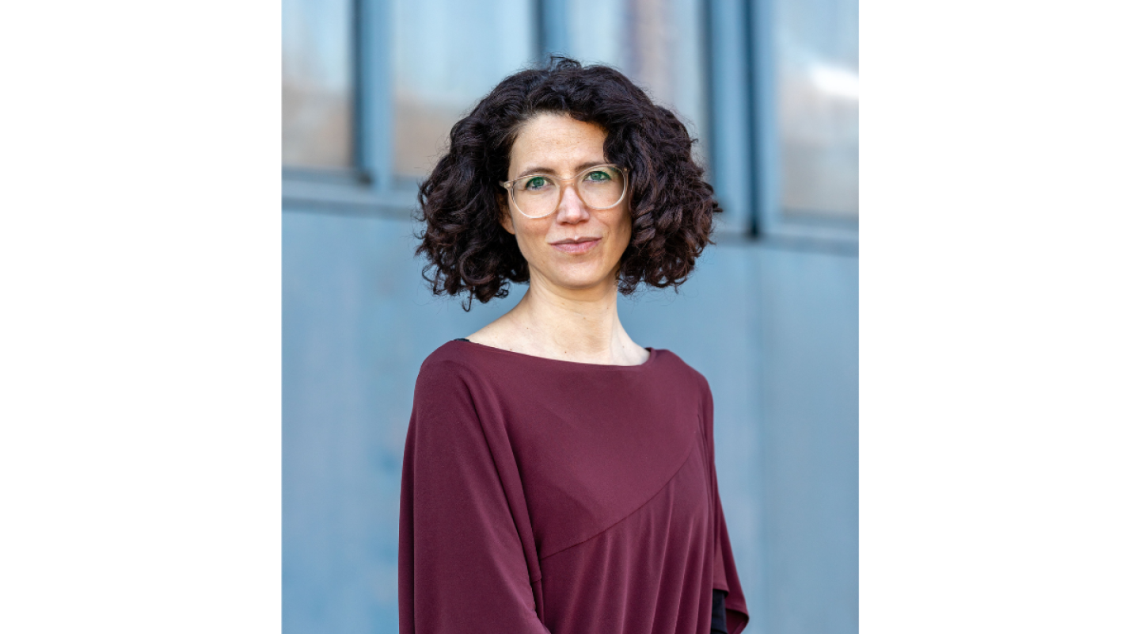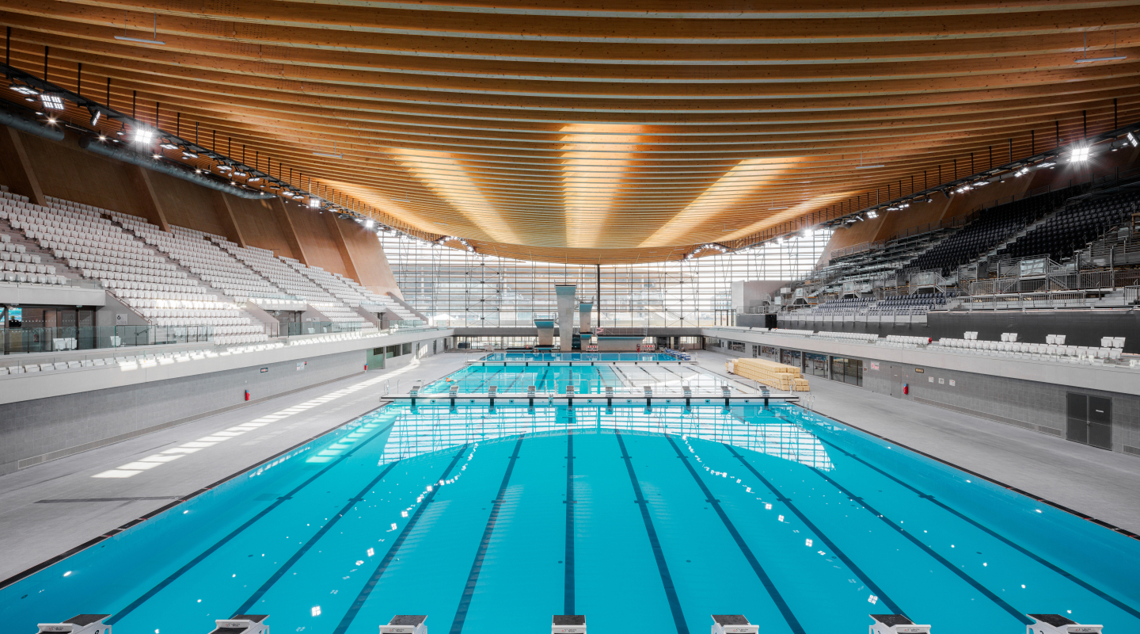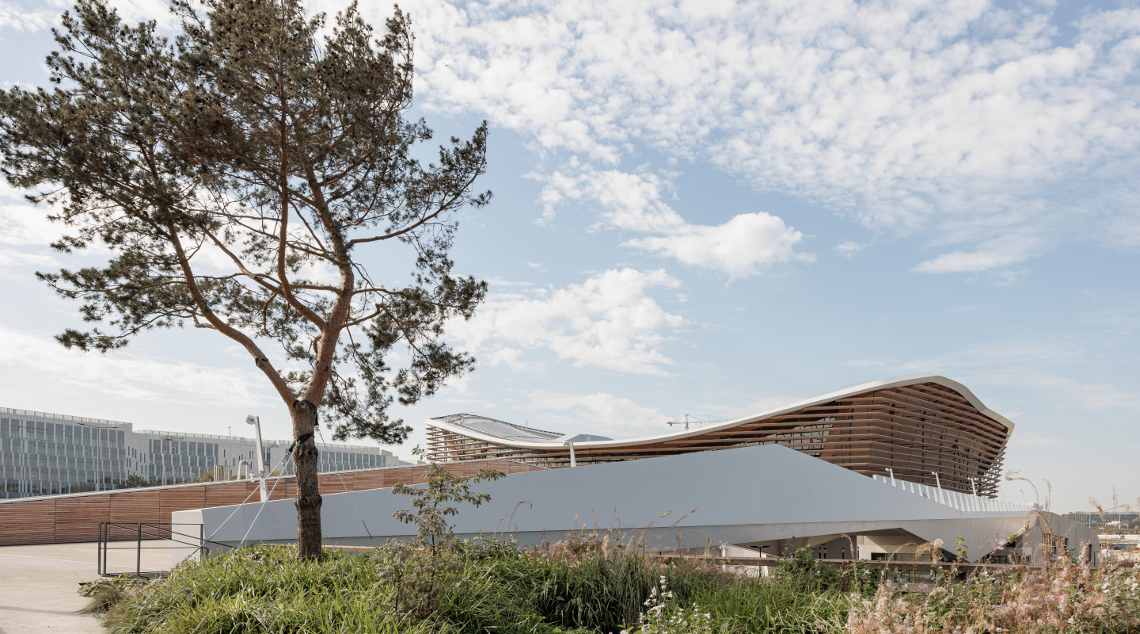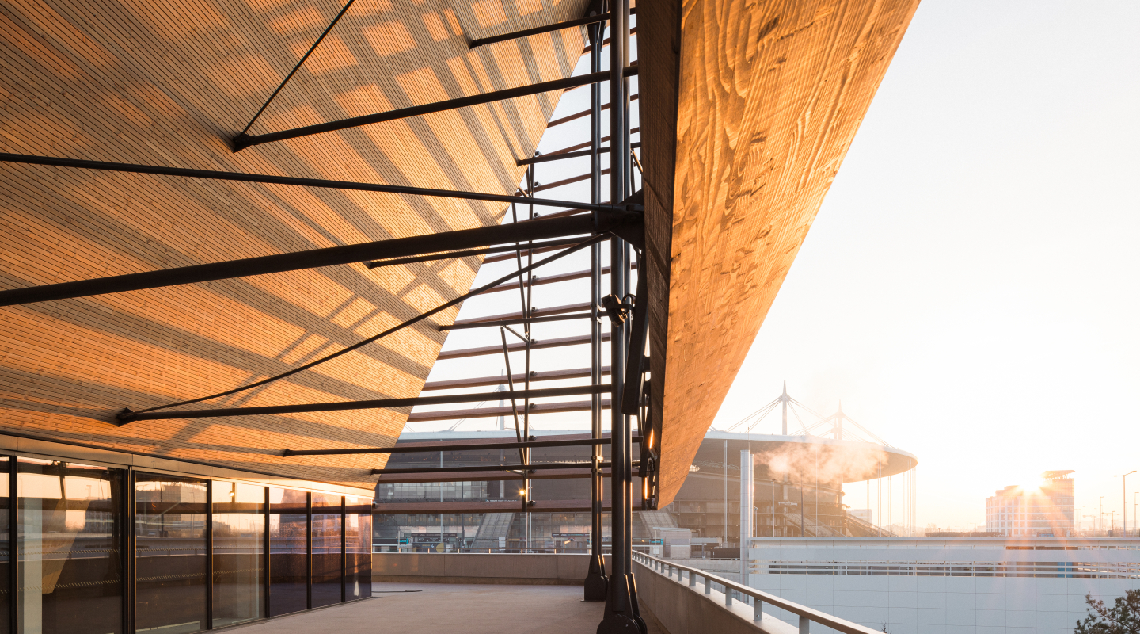
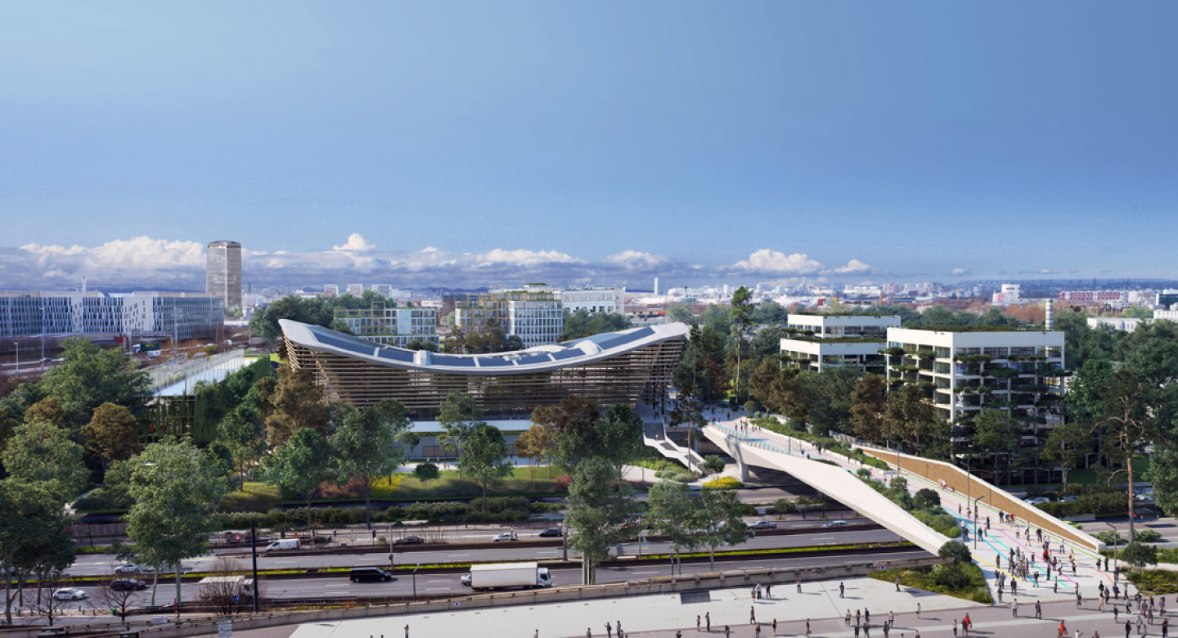
Aquatics Centre Paris Olympics 2024: Cecilia Gross's sustainable sports architecture
Introducing Cecilia Gross, representing VenhoevenCS, the Dutch architectural firm selected as the victor of the tender to bring to life the remarkable Aquatics Centre for the Paris Olympics 2024 along with co-architect Ateliers 2/3/4/ and international partners!
Cecilia Gross is a prominent figure in the world of Dutch architecture, having joined the reputed Amsterdam-based VenhoevenCS architectural firm in 2003 and going on to establish herself as partner architect and director in 2017. The MicroCity Het Platform in Utrecht and Alkmaar Railway Station are notable examples of her expertise in executing highly complex projects that encompass both architectural and urban concerns, with nature-inclusive design and biodiversity promotion at the forefront.
Since 2014, she has been engaged in a knowledge exchange of architectural expertise with her home country of France, culminating in winning the competition to create the new Aquatic Centre and Urban Crossing for the Paris Olympic and Paralympic Games in 2024.
The Aquatics Centre, now nearing completion for the 2024 Games, stands as a symbol of sustainable design and community integration. With pools now filled, the venue will host various Olympic events, transitioning to a Paralympic training facility thereafter. Designed with a focus on sustainability and biodiversity, the venue features an impressive wooden structure and aims for 90% energy self-sufficiency through renewable sources.
Embracing nature-inspired concepts, the centre fosters a healthy city district in Saint-Denis, promoting a vibrant community hub with its innovative design and commitment to upcycling. Beyond the Games, it promises to enrich city life, serving as a catalyst for neighborhood development and cultural integration, exemplifying how sustainable architecture can enhance urban environments.
SportsNL sat down for a chat with Cecilia to explore the intersection of sustainability, sport, and societal impact and learn how international partnership and cooperation have shaped this architectural gem.
Sure! VenhoevenCS is an Amsterdam-based design studio for sustainable architecture, urban planning, and infrastructure. Founded by Ton Venhoeven in 1995, VenhoevenCS has since grown into an international team of architects, urban planners, and technical engineers. In 2017, with four partners unified by a cross-pollination of ideas and a shared curiosity of spirit, we joined Ton to lead this team.
I’m proud that together we’ve built an international portfolio of designs, research, and advice. This wide range of projects touches on the challenges facing our society. In doing so, it's great to find common ground in designing from social commitment, cultural awareness, and positivity. Fueled by these bold ambitions, the team continuously works in multidisciplinary partnerships on innovation and regenerative solutions for the recovery of biodiversity and climate in the city and country.
From a school to a nationwide mobility vision, from a housing or sports complex to a bridge; our designs are technically advanced, inseparable from their ecosystem, and encourage a healthy and social lifestyle for all.
For every international project, we team up with a local partner. For the design of the Aquatics Centre, we found the perfect collaborator in the Paris studio of Ateliers 2/3/4/. On every aspect, I’m on the same page with their lead architect, Laure Meriaud. Our shared determination and enthusiasm for the project found its echo with all stakeholders in the project, including Bouygues Bâtiment Ile-de-France and Recréa, and the client La Metropole du Grand Paris.
The Aquatics Centre and the pedestrian overpass blend sportive and sustainable Olympic goals with the urban strategy for the Greater Paris Metropolis to strengthen the environmental and social economy in the northeast of Paris.
The location of the Olympic Aquatic Centre was selected for its strategic proximity to the Stade de France and the athlete’s village, its excellent accessibility by public transport, and its potential as future functional sports equipment for the inhabitants of Saint-Denis and the Metropolis.
To underline these ambitions, we introduced a sustainability-inspired design. It was from the ambition to reduce the use of energy that reducing the volume to be heated was born and evolved into the idea of a wooden structure with a hanging roof. It was from the desire to consider the programme in its environment that it was conceived as a whole, with its scenic park and its crossing to the Stade de France, and not as a single object.
It was from the ambition to create a super-compact building to preserve space on the plot to reinforce nature, adding plenty of plants and new trees, to support biodiversity, and reduce the quantity of building material, that we introduced basins of variable size, with movable walls and floors, that allow for optimal use.
In 2024, the Aquatics Centre will host water polo, artistic swimming, and diving competitions; its legacy will be a social and sportive centre serving the neighbourhood. Now, Northeast Paris is lacking swimming facilities. Knowing that one in two children entering 6th grade cannot swim, the equipment meets the challenge of teaching schoolchildren to swim. And at the sports facility, local kids can encounter professional athletes training and performing, and vice versa.
And to me what is quite important is that these kids and their schools were involved right from the start. They collected all the plastic to produce the chairs for the tribunes, for example. Welcoming them on the site recently proved that this collaboration kickstarted awareness of sustainability as well as connection to the site.
We all felt proud visiting the site together. Furthermore, with additional sports activities like paddle tennis, 5x5 football, fitness, and bouldering the complex and the park will improve the recreational sports offered to all residents of Saint-Denis.
Here, I’d like to point out the BIM d’Or that was awarded to the Aquatics Centre this fall. BIM d’Or is a French award for innovative design and construction solutions using digital technologies. To me, winning this prize proved the innovative implementation of parametric design tools. From concept and structure to refinement and operation, the BIM360 platform allowed architects in two countries to work in parallel synchronization on the same 3D model. Even with limited impact on planning in the challenging Covid-years.
The definition and adjustment of the parameters enabled an intelligent and complex organisation of functions working in synergy - as well as an all-wood, concave structure, reducing the building volume and supporting an exceptionally thin wooden roof.
The digital twin model of the Aquatics Centre also allowed for the 3D design of the surrounding landscape and of the bridge, for visualisation and leading coordination meetings, and even for operation and maintenance.
Apart from the sports offered at the complex and the park present after the Games, a super-important feature in the design is the pedestrian overpass we designed along with the Aquatics Centre. The bridge, crossing the A1, is a powerful tool for extricating the neighbourhood from its isolation caused by the surrounding barriers of highways. It provides a structuring axis, and calm and secure access to the Stade de France, and Paris. The crossing will provide a new routine enhancing accessibility for many; during the Games it allows the enormous number of spectators to move around smoothly.
The Aquatics Centre and its pedestrian overpass unite urban strategy with architectural gestures advancing connectivity, environmental economy, and liveliness in eco-district Plaine Saulnier.
We believe that creativity comes from diversity. Within our own office and team as well, we emphasise making sure it’s a diverse group of people bringing ideas to the table. This is because confronting views leads to progress and the kinds of questions coming from different ways of seeing things enable this rapid progress when working on anything.
That being said, we do have a majority of French individuals on the team, given that it’s a project based in France. I too have a French origin, however, I have lived more than 20 years in the Netherlands and my architectural training was in the Netherlands, so I consider myself Dutch just as much. While we are based in the Netherlands and France, our teams are also composed of diverse individuals as I mentioned.
What was very valuable to us in working with the team in France was the local understanding of building laws and rules. And, besides the practicalities, we also were in a space and type of collaboration of ideas and knowledge where we boldly questioned practices and proposed innovative solutions together as a team. This building and project as a whole have undoubtedly benefited from more innovation as a result of us being diverse in our backgrounds, views, and approaches.
I find such an approach, which fully leverages diverse viewpoints and celebrates differences to co-create together an integral part of European or even global innovation. I mentioned our French counterparts, but I should also mention our German structural engineers and many other local and Europe-wide suppliers and partners who help make this possible. We can be proud of the European collaboration here.
As you say, changing the game together!
The interesting part of where we are building right now is the fact that this will repurpose otherwise unused office space, with the vision of creating a brand-new eco-forward, mixed-use vibrant space.
It’s also interesting when one considers the dichotomy between the different parts of this neighbourhood. The Stade de France located here hosts large games and events, however, doesn’t breathe much city life into its surroundings on a structural basis past these events. There are two main highways and on one side you have a business district that of course lends itself very heavily to business uses. On the other side of the highway lies the city center of Saint-Denis, which has city life to it. All of this exists nearby, but in terms of the activities or cultural fabric that links all these spaces together, we found that there’s room to bring fresh perspectives.
We have to connect, connect, and connect some more. What this means in practice is not just adding a bicycle path or a road between places, but rather thinking about how the community currently living there goes about their lives and how they do so with their surroundings and the type of connections enabled by those surroundings. To be truly sustainable, we need to think beyond just materials and also think about how such a project connects to the cultural fabric of the neighbourhood and how it can sustain itself as a place that enables connections and proves itself to be valuable in the lives of the residents of Saint-Denis.
We’ve said from the first day we started this project that we’re not solely building for the Olympics, but rather that we’re designing a legacy that extends beyond the Olympic Games and serves the people of Saint-Denis and the Metropole du Grand Paris. Before we began, our research phase involved extensive interviews with the residents of Saint-Denis to gauge what is most important to them and how they view the Olympics and this new project. This led to some extremely interesting insights which have been added to our planning.
One example is that residents expressed the need for not just an Olympic-sized swimming pool, but also for facilities to teach swimming to children as well as older residents in the neighbourhood. For this, we’ve incorporated smaller swimming pools and instruction pools that will host such classes, because inclusion implies not just building a facility if the majority of people in the surrounding area do not have the skill set to use it. A pool is only really useful if it takes into account whether people can swim.
Beyond the aspect of competitive sports, we’ve also considered physical leisure activities. For example, the leisure pool provides access to those who might not be able to go on vacation to swim or access a private pool in their city to have that leisure time. Apart from the professional diving team that will train there, we’re also adding a bouldering center, a padel court, and a fitness center along. They operate with local partners who are already active in these sports to ensure that there’s a mix of available competitive and leisure sports activities that take into account not just the needs of the athletes but also of the neighbourhood at large. There will also be a cafe that buys products from local producers and hires people from the district, so eventually, we’re aiming at the creation of a whole ecosystem that invigorates the neighbourhood.
If I speak from the perspective of an architect, which I am of course, then my job is to transform the vision and goal into a physical space. The building is therefore open and visible from its surroundings and the sports being played inside are also visible to people on the outside of the building. It's a real challenge to not build a sort of ‘black box’ which prevents outside views. However, we feel it's extremely important as architects to challenge this and create spaces that are visible, open, and inviting; with the hope that it encourages people to take up the sports they see from the outside. We want the building to invite people in by presenting transparency. Our main goal as architects is to bring people together in a space and create value for them through that space.
Be curious! And listen as much as you can because the challenge is not simply to export a product, as from my experience, this approach doesn’t work. Just trying to sell a product that does not take into account cultural differences or local contexts is not doing justice to the product nor to collaboration in a productive and mutually beneficial way.
A successful international collaboration demands understanding and listening. Whether you provide a service, sell products, or perhaps both; you will always need to consider how you position yourself as a partner in co-creation. Adaptation is necessary when working in a partnership.
The most exciting part about it is the lessons learned and insights we gain from this collaborative process. The things I’ve learned working on international projects with partners from all over the world, really add value to my projects in the Netherlands as well, wherein I’m able to add these learnings to a Dutch context. It’s a give-and-take and always a win-win, but you must be open to it. The beauty of exchange is that we evolve with it and better ourselves and our products or services in the process.
We must solve global challenges together by working on them locally with the partnerships we’re creating. It is like competing in sports. Even if you do not perform in a team, you’re still backed up by a team, and you still compete healthily along with others. I believe this is where the sports industry and urban design meet: we’re in this together as one team, working for our collective betterment.
