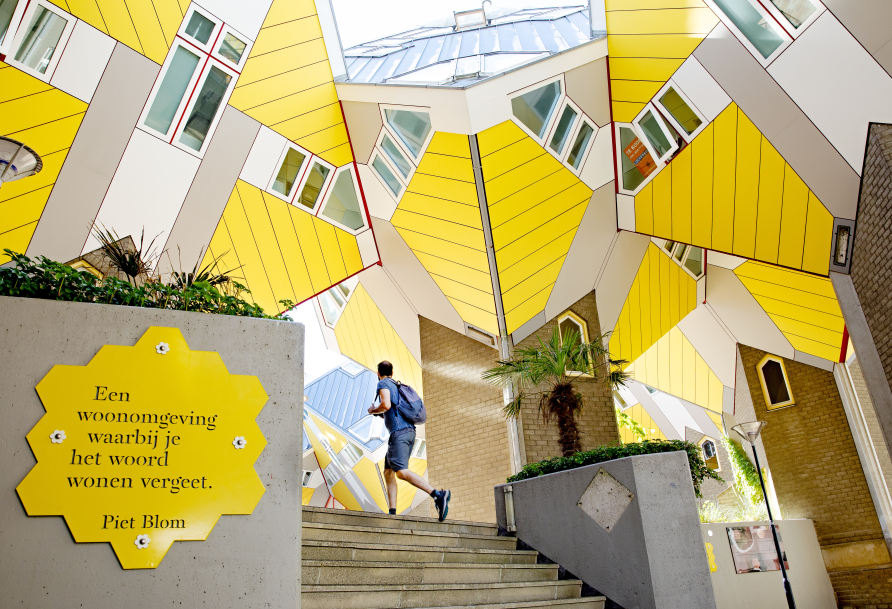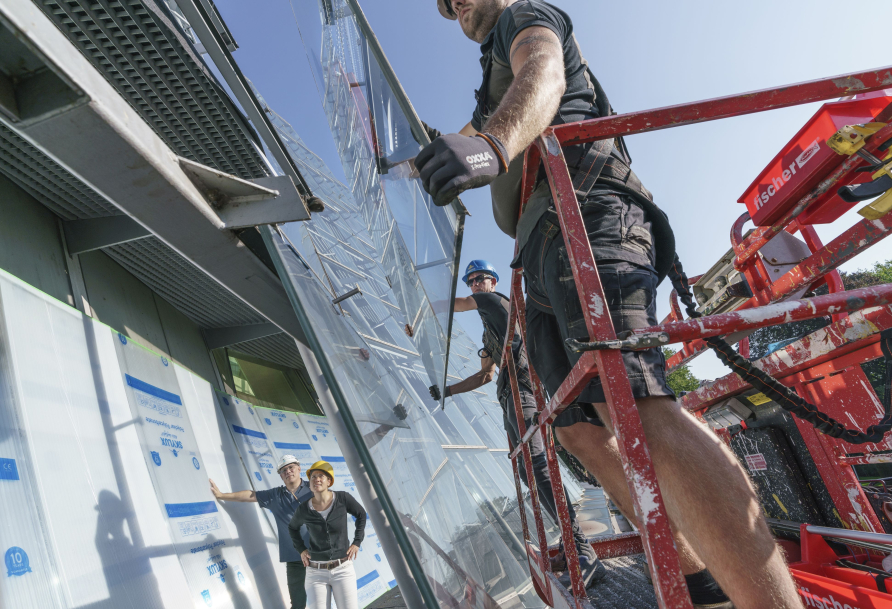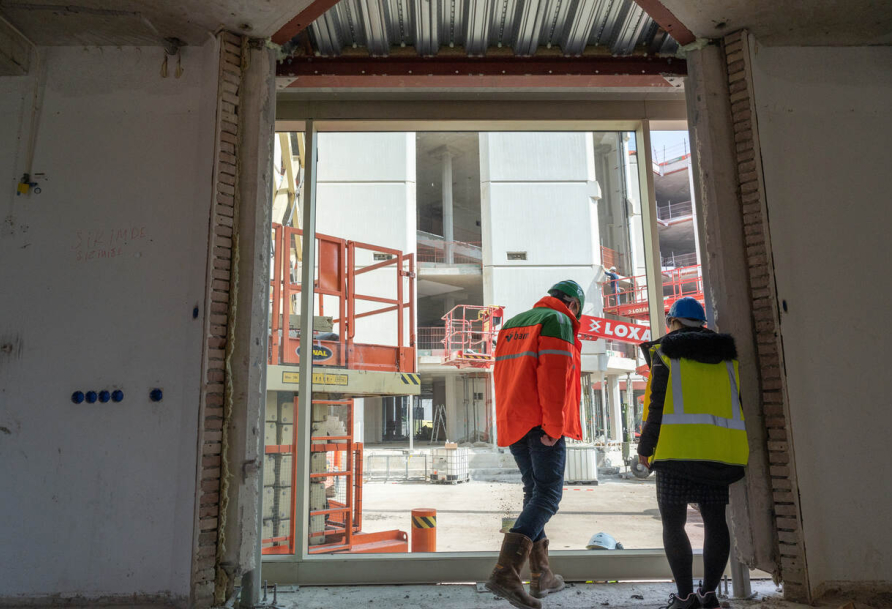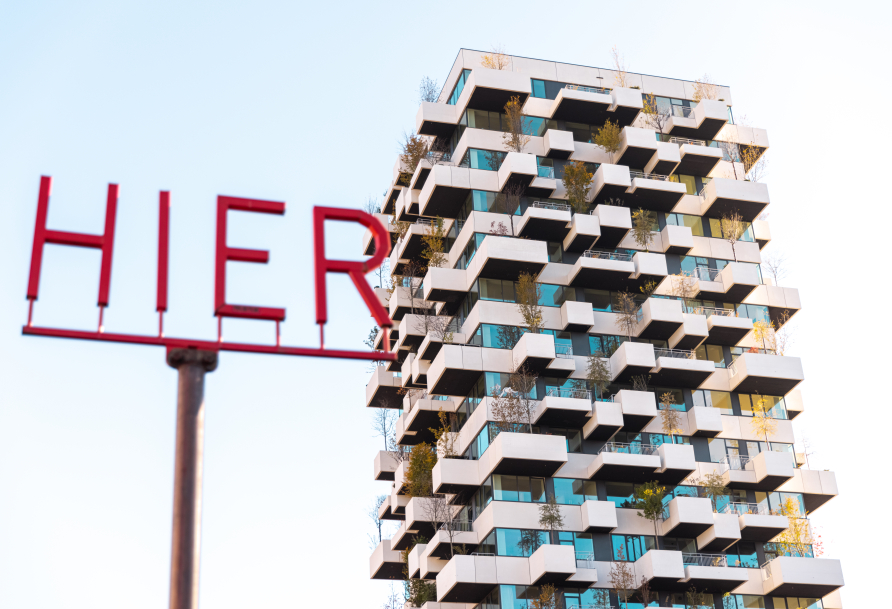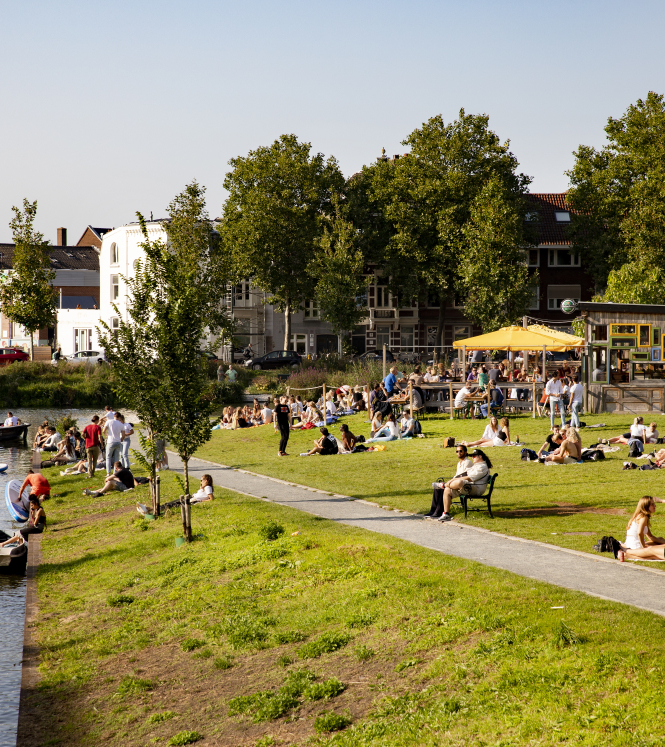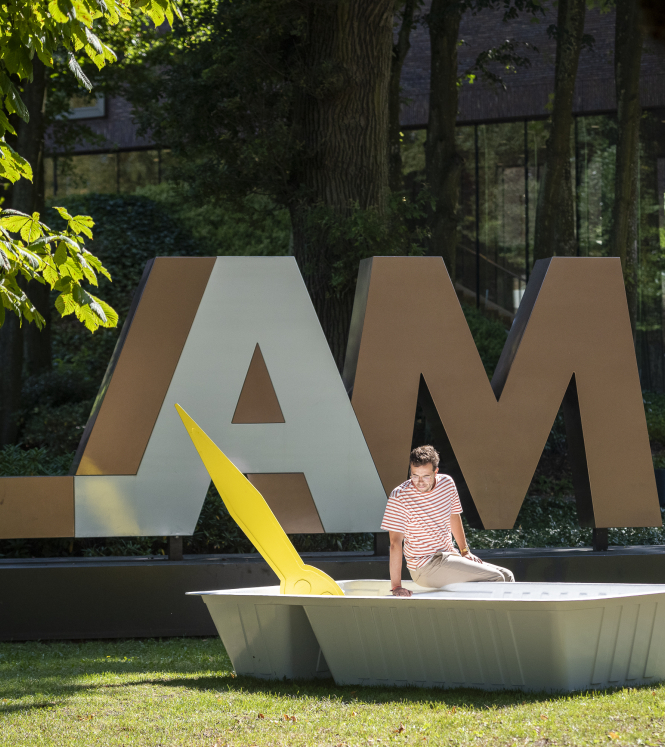
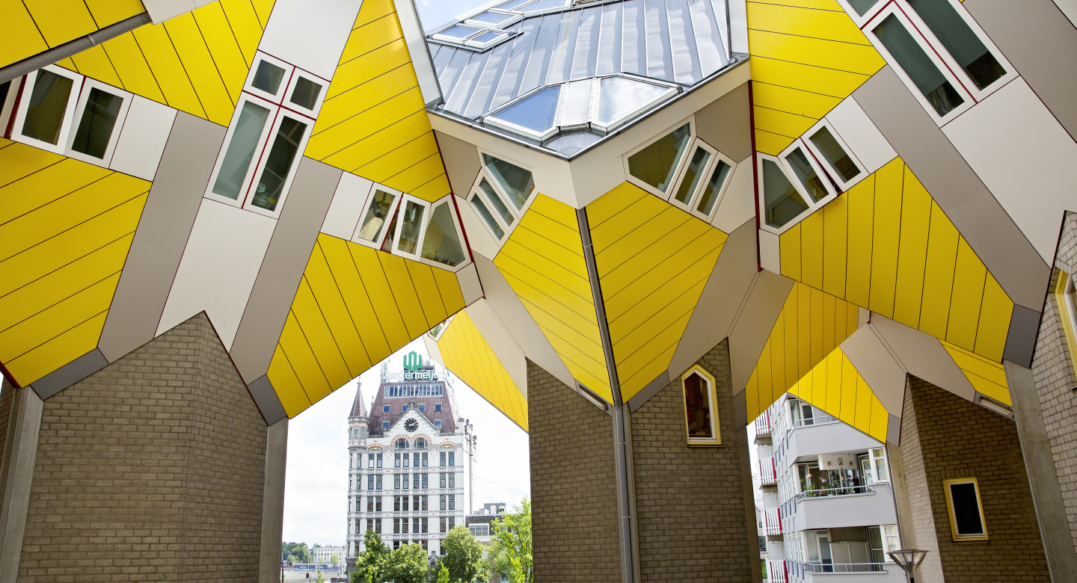
How Dutch architecture innovates
Floating houses, trees on blocks of flats and walls made of hemp. If the idea has occurred to you, chances are that designers have already drawn it. And this is no fantasy. In recent years, Dutch architecture has received international acclaim for its power of innovation. With developments such as timber construction, reuse of building materials and modular construction, architects are leading the Netherlands to a more sustainable future. And there are already wonderful examples of this for you to visit.
Over the last century, Dutch architecture has gone through all kinds of architectural styles. A relatively well-known example is structuralism, recognised by its geometric shapes and buildings that often consist of different units. You might be familiar with the Cube Houses in Rotterdam. Designed by architect Piet Blom, they have a playful appearance despite their square shape. Expressionism, better known as the Amsterdam School, is another popular style in Dutch architecture. Museum Het Schip in Amsterdam, designed by Michel de Klerk, is a great example of this architectural movement.
Most of these styles remained popular for decades. But in recent years, new techniques and materials have accelerated developments, and with them different building styles. There has been a lot of experimentation with the shapes of façades and roofs, making current Dutch architecture impossible to pigeonhole. So we often simply talk about modern architecture, with architects such as Le Corbusier and Mies van der Rohe as icons of the profession. Machine industrialisation stands at the forefront of this collective term, with its now familiar motto 'form follows function'. In other words, the design is guided by the building's function.
Reuse of building materials
Fast-forward to the past decade. With new developments and a continuously increasing - and wealthier - global population, raw materials are being extracted incredibly quickly. Many architects realised that these materials are not inexhaustible and decided that not building at all may be the best form of building. In other words: renovate (refurbish a building), transform (change its function) and reuse. This means that only an absolute minimum is discarded or demolished and a maximum is reused, thus creating a sustainable cycle.
There are many examples of these construction methods. A very recent one is the Kantoor vol Afval (KaVA), designed by Popma ter Steege Architecten. In this project, which translates as Office Full of Waste, the architects wanted to reuse as many materials as possible to create as little waste as possible. And it worked brilliantly! Commissioned by the Dutch government, the architects converted an outdated 1980 Ministry of Defence office at the former Valkenburg airbase into an office building. Bricks were cut out of the façade to create window openings and the stone was reused in the interior walls of the building. Ceilings, lighting and even air conditioning systems from locally demolished buildings were also reused.
Nowadays, buildings are increasingly being transformed. And often to such an extent that the architects choose to keep the original concrete or timber structure of a building exposed because it gives a it cool, rugged appearance. The Langezijds building at the University of Twente is a good example. This outdated building of no less than 220 metres long - one of the longest buildings in the Netherlands - was given new life by Civic Architects in 2023 by cutting away parts of the concrete structures. They then planted trees in the resulting holes in the ground, thus creating green atriums in the middle of the building. It was a unique design choice that you can only properly experience when walking through these indoor parks yourself.
Wooden buildings
So an architect can choose to work sustainably by building as little as possible, but what if the building material were to literally grow back? That is the idea behind using wood as a building material. We can see what you're thinking: isn't that what we've been doing for centuries? True, but until recently it was not structurally safe to construct wooden buildings of more than a few floors high. That changed thanks to the development of cross-laminated timber (CLT). This material consists of solid wooden planks that are cross-glued, resulting in a strong and (yes, you are reading this right!) fire-resistant building material.
CLT has already been used in many buildings and homes in the Netherlands. A great example of this is the HAUT residential building in Amsterdam, the tallest wooden tower in the Netherlands. This 73-metre-high building was designed by Team V Architectuur, using wood wherever possible, such as in the floors and walls. This has also resulted in a unique experience on the inside. HAUT is not entirely made of wood though. For the sake of structural soundness, the building has a concrete foundation and the edges of the floors are made of concrete, on which the architect cleverly placed balconies.
Another interesting development is modular construction, in which wood is often used. Imagine container houses stacked on top of each other. These 'containers' come in a standard size and are therefore easy to manufacture and transport. That's why many companies see the benefits of this construction method: if houses can just roll out of the factory, we will have solved the housing shortage in no time, right? At the same time, people fear that these standard sizes will result in deteriorating housing quality. Fortunately, the opposite has already been proven by RAU Architects and SeARCH, who created the modular, wooden residential building Juf Nienke on Centrumeiland in Amsterdam. The staggered façade gives the building an attractive appearance, hiding the fact that it's made of individual rectangular units.
Harvesting building materials from the land
Production forests are forest areas where the main objective is to produce timber. The Netherlands does not have many of these, so the harvesting of wood as a building material is mainly done in Scandinavia, Germany or the Baltic states. But if we want to reduce freight transport in order to produce less carbon emissions, we need to use raw materials from closer to home. This can be done by making use of bio-based building materials, which consist of nothing more than organic raw materials such as hemp, flax and straw.
Bio-based building materials are increasingly used in the Netherlands. The town hall of the municipality of Voorst for example has an award-winning hemp lime façade, designed by architectural firm De Twee Snoeken. The plant's strong fibres make hemp lime ideally suited for such constructions. And then there are crops like flax and bulrush, which thrive on Dutch soil and can be used as insulation material.
Building with bio-based materials is not yet happening on a large scale, but it has already proven itself. In the town of Olst, Vereniging Aardehuis built 24 earth houses from local materials, and an innovative eco-village with homes made of hemp, wood fibre, clay plaster and flax is being built in Boekel. When these projects started, bio-based materials were still seen as a bit of a tree-hugger thing. However, due to the need for more sustainable construction, more and more Dutch architects and building companies are making the move these materials. innovation. Drivers behind this innovation, such as Jan Willem van de Groep, are therefore advocating the cultivation of bio-based crops on pastures, allowing farmers to expand their existing business to include production fields for construction.
Towards a more sustainable future
Whether an architect chooses to use wood or reuses as much building material as possible, they are all working with these innovations to create buildings that are not only more sustainable, but also more beautiful. There's a reason they are known as the artists of the construction industry. And so you can find plenty of examples of innovative real estate that does not compromise on creative design all over the Netherlands. Or as internationally renowned architect Stefano Boeri, designer of Wonderwoods in Utrecht, once said: "The Netherlands really is the leader in that respect."
Text credits: NBTC/Holland.com & Reinoud Schaatsberge. Image credits: Iris van den Broek, Rob Acket, Bas Kijzers, Nadia ten Wolde.

